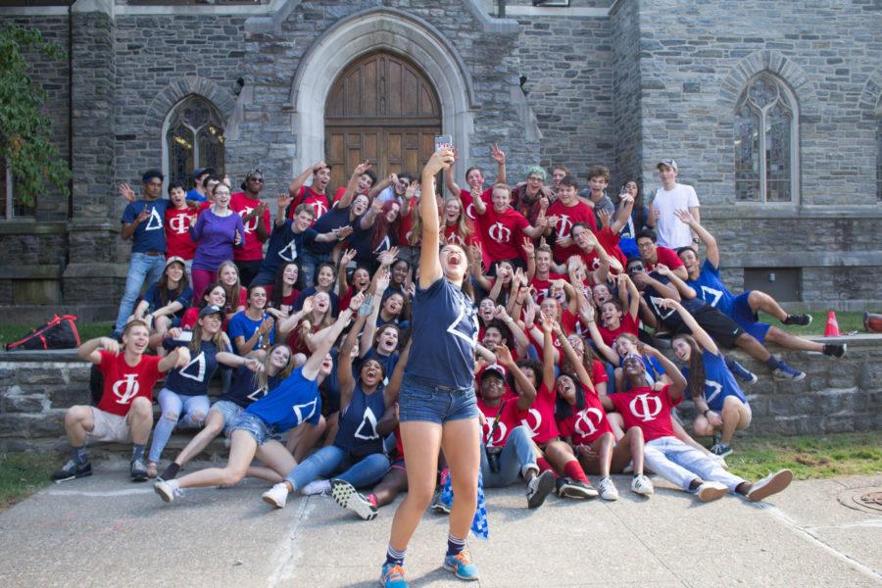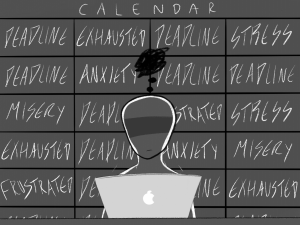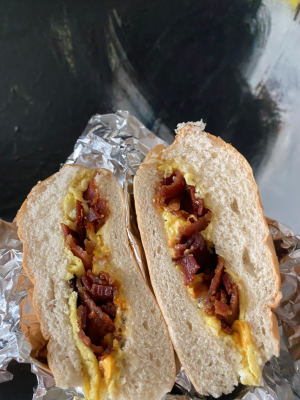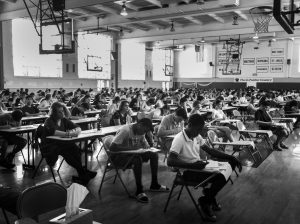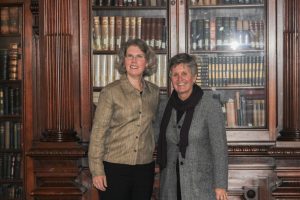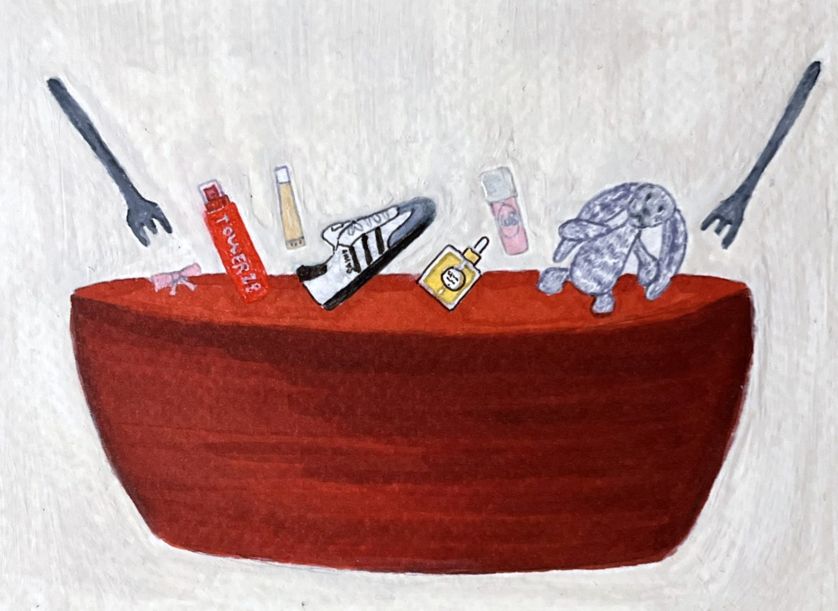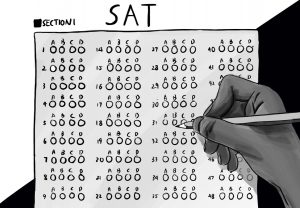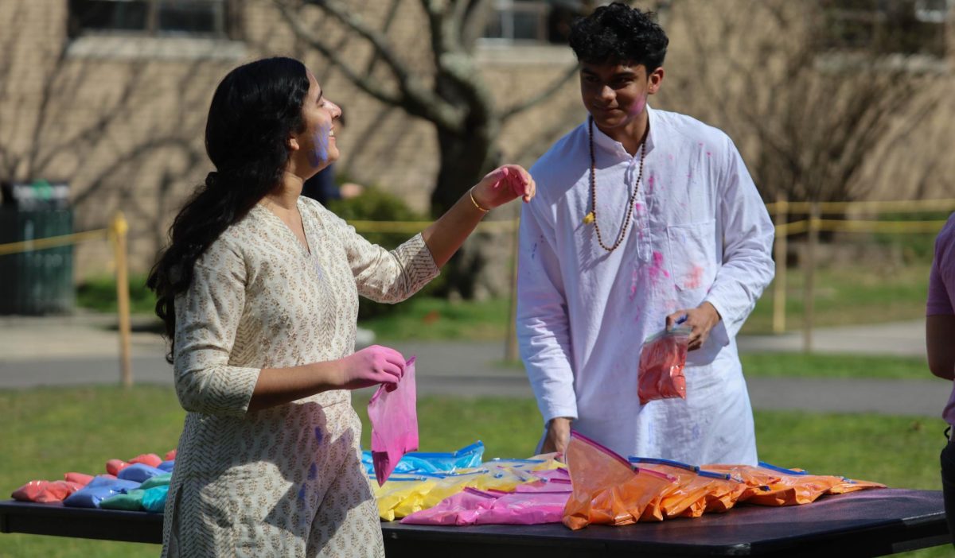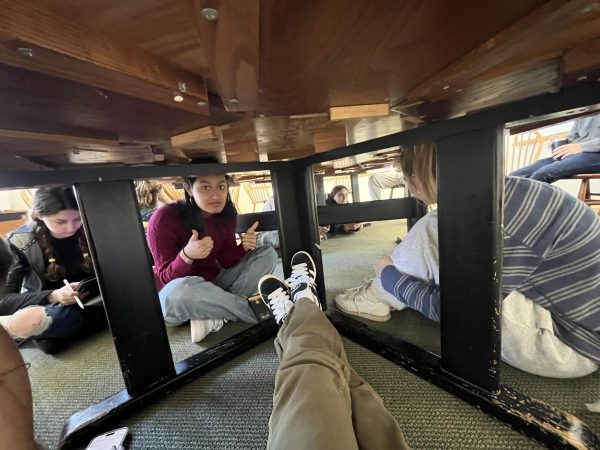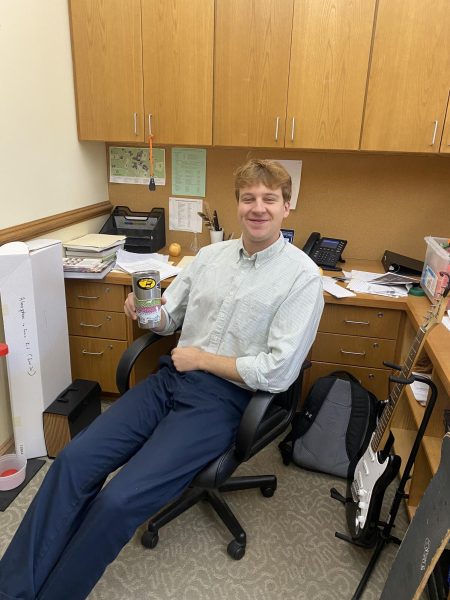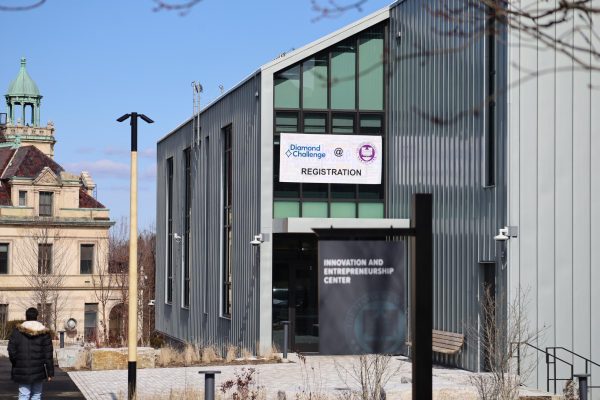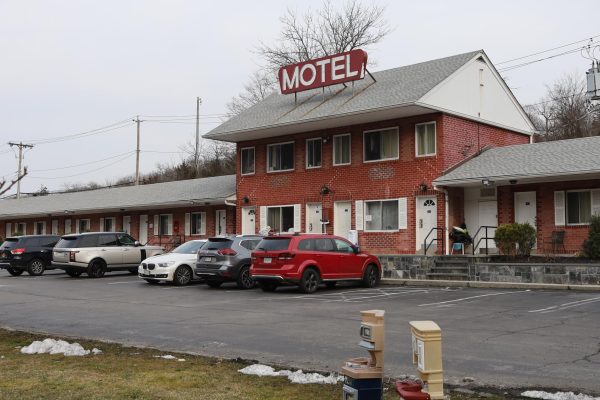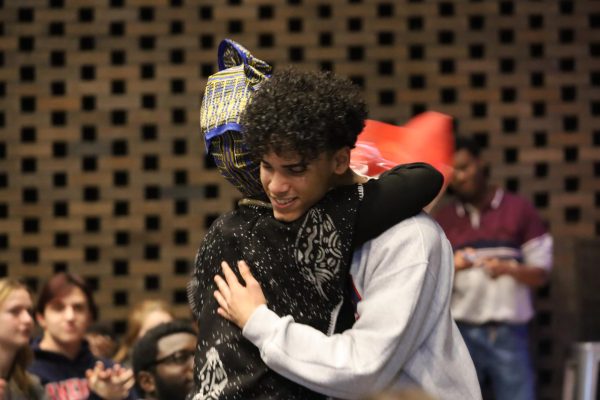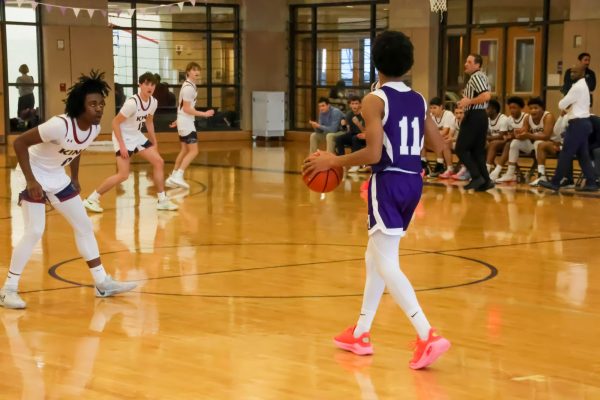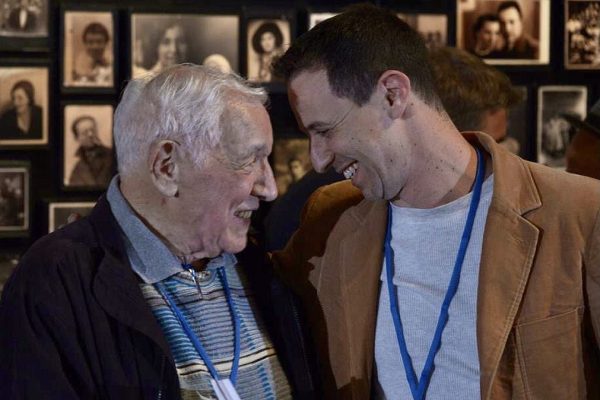Masters plans upcoming years
GETTING THE BIGGER PICTURE in a senior class selfie is one thing, but getting the bigger picture for a long-term plan is another. The “Campus Master Plan” is currently being designed by the firm Blinder Beyer Belle to help future Masters generations enjoy the campus to its fullest ability, and every angle is being taken into consideration.
November 3, 2016
In the past ten years, Masters has experienced a sizable campus expansion with the additions of the Greene Family Field, Morris Hall and, most recently, the Fonseca Center. Now, a committee is planning how the campus can be more effectively enjoyed and accessed by all with the “Master Plan” strategy.
“The idea of the plan is to take our campus, understand what works and what does not, and allow the school to change in a smart way,” Associate Head of School Tim Kane said. “We are looking at absolutely everything.”
Although the Master Plan has been in development since last spring, planning began in earnest in September, when the architectural planning firm, Beyer Blinder Belle, was chosen by a committee of Trustee members and select staff.
Kane said the plan’s focus is to create “more functional outdoor space” around campus. One of the top priorities is making Masters more convenient for cars and pedestrians alike by developing logical routes for all types of transport to efficiently navigate campus without creating traffic.
Blinder Beyer Belle spent time visiting the campus’ open spaces, like the woods next to Clarke Field, the woods areas behind the middle school, and the green space in front of Esthwerood to examine the possibilities of outdoor science classes and walking or running trails.
The Master Plan also focuses on spaces within campus buildings. “We have spaces that are overutilized and strained and spaces that are underutilized or serving the wrong functions,” said Head of School Laura Danforth.
The Mann Dining Hall is one of these spaces. Built in 1967, it was originally constructed to accommodate 300 girls who sat down and were served during meal times; today, the same building is filled with up to 1,000 people at a time, resulting in long lines and a space that seems smaller than it was meant to be. In keeping with the school’s theme of sustainability, the committee wants to reorganize the dining space to successfully host the school’s growing population, as well as to make it more accessible for those with disabilities.
According to Kane, Strayer Hall is also being studied to ensure that its facilities, including the digital lab, the recording studio, and practice rooms, match the quality of Masters’ music program. Possible changes could result in a redesigned interior with acoustics appropriate for all types of ensembles.
The committee is also keeping in mind the historical significance of the campus space, and how school landmarks, including Estherwood and the Carriage House, can be used to their fullest potential and change in a way that is contemporary to the times while still staying true to their roots.
However, Masters may not achieve all proposed changes: Kane stressed that decisions will be made based on a matter of priority and affordability, as all projects will be financed by private contributions, not tuition money.
Tracy Tang Limpe, Chair of the Board of Trustees, and P ‘18, said that the Master Plan will still provide a helpful outline for the campus’ future: It “is our attempt to take a more holistic look at many different needs and desires, to step back from a reaction-based approach and look at everything, and hopefully create a long term vision for the campus.”
While decisions will be Danforth and the Board of Trustees have ultimately authority over the decision-making process, Kane stated that it is important for students as well to have “a vested interested in what the school should look and be like.”
“Our grounds and facilities have a direct impact on our energy, creativity, mood, and sense of community. It also matters that the Masters campus conveys the vibrant health of our school. There are places on campus that don’t show us at our best, and it’s time to get that into alignment,” Danforth said.
On Nov. 17, Masters will host a second event with Beyer Blinder Belle in the form of an open house. Display boards will be set up in the Dining Hall for a few hours during lunch for students to see potential proposals, make suggestions, and ask questions.
The Master Plan is on track to be completed this January, with some ideas being realized in as soon as two to three years. As Masters approaches its 140th anniversary, it is already investing in the next 140 years, allowing future generations to do it with their might.




